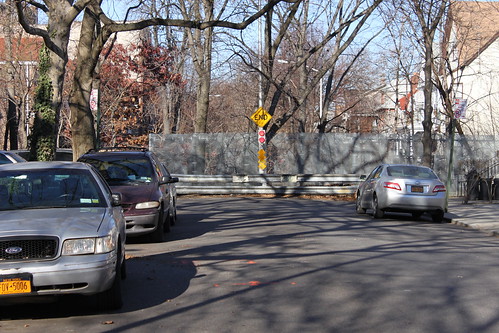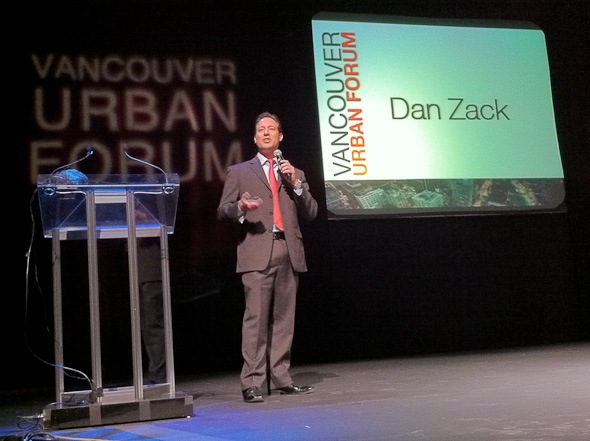 |
| Incremental Urbanism in Washington DC (Source: Wikipedia) |
I just wrote a blog post for the California Chapter of the Congress for the New Urbanism. As you may know, CNU is famous for large, beautiful, walkable, master-planned projects. Things have changed, though, and these opportunities are dwindling in California. I believe that California's new frontier is on small, non-contiguous infill sites within our existing towns, cities, and metropolitan areas. Can we pivot and master this new realm? I propose that it is essential that we do, and in my CNU-CA blog post I explore how it can be done. Check it out here.

































